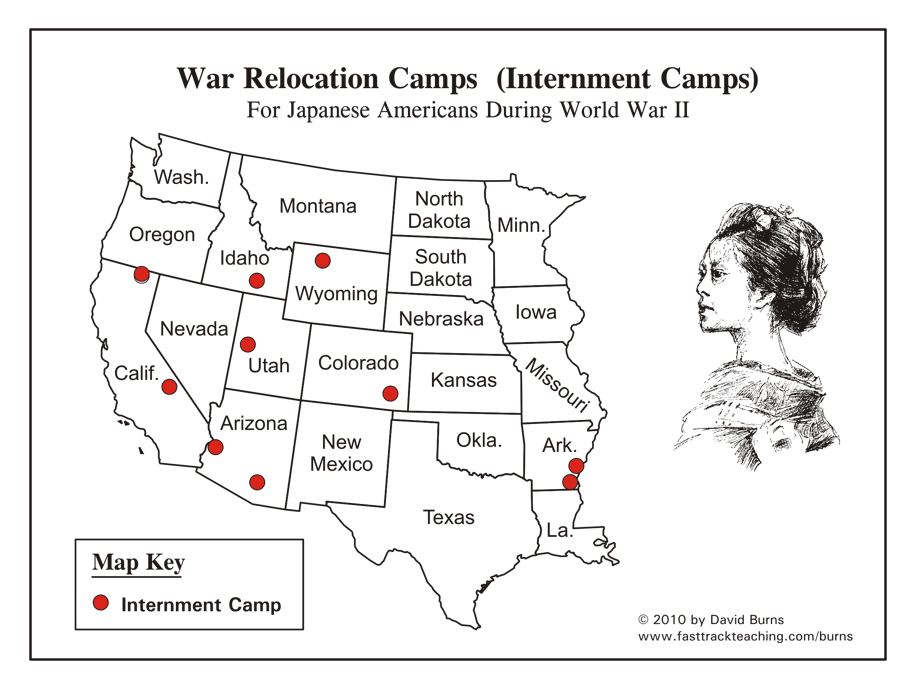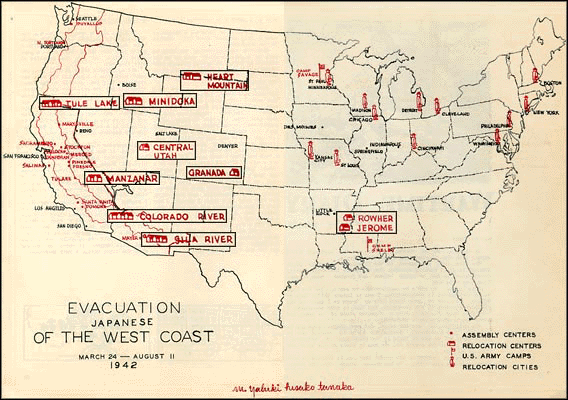
Japanese Internment in the USA
Location 1: Arizona
External Field of Reference:
Hover over me!
Excerpt: Among the steps taken was the evacuation of Japanese from western Washington and Oregon, California, and southern Arizona (pg. viii).
Arizona was one of the places where the camps (holding the Japanese American) were located.
Internal Field of Reference:
Hover over me!
Excerpt 1: … come to this Japanese
evacuation camp in Arizona from one farther north, after the death there of Mrs. Sasagawara (pg. 99).
Excerpt 2: When the beautiful semester was over, I returned to Arizona, to that glowing heat, to the camp, to the family, for … (pg. 112).
In the beginning of the text stated that Miss Sasagawara and her father came to the Japanese Evacuation Camp in Arizona after the death of Mrs. Sasagawara. Arizona was a place where the story took place and all the characters (Miss Sasagawara, Elsie Kubo, etc.) were involved in it.
Internment Camps in the US During WW2

Click the image for further reading!
More Information about Internment Camps
Location 2:
West Coast
External Field of Reference:
Hover over me!
Excerpt: The initial movement from the West Coast consisted of those Japanese who went from their homes directly to Manzanar beginning March 21, 1942 (pg 263).
There were many Japanese residents living along the West Coast around the 40s.
Internal Field of Reference:
Hover over me!
Excerpt: “ … the first published poem of a Japanese-American woman who is, at present, an evacuee from the West Coast making her home in a War Relocation center in Arizona.’’ (pg 115).
This is the place where Miss Sasagawara and her father came from, heading to Arizona.
Layout of Camp
Latrine/ Lavatory
Hover over us!
External Field of Reference:
Excerpt 1: A combination latrine and laundry building, built in a “H” shape, was located between the two rows of barracks in each block (pg 274).
Excerpt 2: In a typical Center designed for 10,000 evacuees there are 36 housing blocks. Each block holds 12 barrack buildings, a recreation building, a mess hall, and a combination H-shaped building which has toilet (latrine) and bath facilities for both men and women and a laundry room and a heater room (pg 265).
~
The figure showed the layout of the typical housing block, war relocation block (pg 267).
The layout of the blocks, including the latrine were shown in the report. To insure a higher standard of sanitation and privacy to meet the needs of women and children, the construction of toilet, lavatory and shower facilities were modified and altered (pg 195).
Internal Field of Reference:
Excerpt: One evening when I was going toward the latrine for my shower, … (pg 109).
Latrine was a place where the evacuees went for showers and used as a toilet. The layout of the latrine was not mentioned in the text.
Laundry reserved for dishwashing
External Field
of Reference
Hover over me!
Excerpt: … a supervising chef for each five mess halls, and a chief of food warehousing. Where inadequacy in messing facilities, cooking services, dishwashing facilities was discovered, these were augmented (pg 186).
The picture above showed that the sanitation in kitchens and mess halls in all assembly centers was rigidly supervised. A dishwashing unit in operation at Santa Anita (California) Assembly Center

Internal Field
of Reference
Hover over me!
Excerpt: Her father ate at the tables reserved for the occupants, mostly elderly, of the end barracks known as the bachelors' dormitory. … Sometimes Miss Sasagawara could be seen rinsing out her empties at the one double tub in the laundry that was reserved for private dishwashing.
There was laundry made for dishwashing.
Apartment

External Field of Reference:
Hover over me!
The picture showed the panorama of Granada Relocation Center, Amache, Colorado, showing in the foreground a typical barracks unit consisting of 12 six-room apartment barracks buildings, a recreation hall, laundry and bathhouse, and the mess hall, constructed by Army Engineers. The Center is made up of 30 such blocks, complemented by hospital buildings, administrative office buildings, living quarters, general warehouse structures and Military Police quarters.
Internal Field of Reference:
Hover over me!
Excerpt: Another time, Elsie and I passed in front of the Sasagawara apartment, which was really only a cubicle because the once-empty barracks had soon been partitioned off into six units for families of two, and we saw her there on the wooden steps, … (pg 102).
From the report, the apartment was used to house the evacuees, and we could know that each apartment barracks building consisted of six rooms, which were the same as the text in The Legend of Miss Sasagawara.
Hospital
External Field of Reference

Hover over me!
Excerpt: The other principal groups in each Center are an administration group, a warehouse group, a military police camp, and a hospital (pg 265).
The picture showed the location of the hospital, housing area and other blocks (pg 266). The distance between the housing area and the hospital area were not clearly mentioned in the report.
Internal Field of Reference
Hover over me!
Excerpt: "Did you walk all the way?" I asked incredulously, for Block 33 was a good mile off, across the canal.
Miss Sasagawara walked all the way from her blocks to hospital, the distance between the housing area and hospital area was about one mile.
Doctors’ Dormitory
External Field
of Reference
Hover over me!
Excerpt: All these buildings are steam heated. The hospital group is composed of an administration building, doctors' quarters, nurses' quarters, three general wards, an outpatient building, … (pg 265).
The picture above showed the layout of the doctors’ typical group.

Internal Field
of Reference
Hover over me!
Excerpt: She did not answer, so I tossed the Army blanket on the bench, and when I returned from the doctors' dormitory, after having tapped and tapped on the door of young Dr. Moritomo, … (pg 105).
The layout of the doctors’ dormitory was not mentioned in the text.
Mess Hall
External Field
of Reference
Hover over me!
Excerpt: Wherever practicable, a kitchen and mess hall were provided for each block (pg 183).
The picture above showed the location of the mess hall and the layout of a typical housing block (pg 267).
The figure above showed the evacuee waitresses setting tables in a mess hall in one of the assembly centers; meals were served family style in nearly all centers (pg 455).

.png)
Internal Field
of Reference
Hover over me!
Internal Field
of Reference
Excerpt 1: My introduction, less spectacular, to the Rev. Sasagawara came later, as I noticed him, a slight and fragile-looking old man, in the Block mess hall (where I worked as a waitress, and Elsie, too) … (pg 101).
Excerpt 2: She was intent on peeling a grapefruit, which her father had probably brought to her
from the mess hall that morning, … (pg 102).
Mess hall was a place or building in which members of the armed forces have their meals or spend their free time. There were waitresses working in the mess hall in the report, which was similar to the text that the protagonist’s job.
Click the image for further reading!
